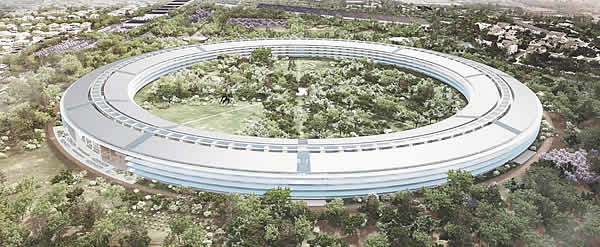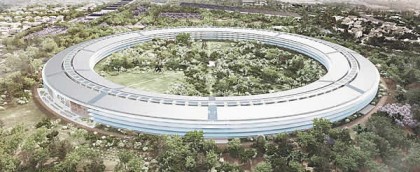You may remember back in June when we told you about Apple’s plans to build a pretty impressive new HQ in Cupertino, and the fact that Steve Jobs himself even attended the city council meeting to seal the deal.
Well, the council have now released more detailed plans about the project on the city’s website. The project will be known as “Apple Campus 2” and will be built on a 175 acre site, the building itself will be approximately 2.8 million square feet. The HQ will feature a 1000 seat auditorium (ideal for future Apple events), fitness centre, underground parking, along with a 300,000 square feet research facility, the headquarters will also have its own power plant as well.
During the council meeting back in June, Steve Jobs pretty much had the councillors eating out of his hand, even Cupertino Major Gilbert Wong said “There is no change that we’re saying no”. Even so, Cupertino says they will still have to review environmental impact of the project which means a few more public hearing before anything is actually fully approved.
Apple’s intention is to have the HQ completed by 2015, and intend on have 12,000 employees situated on the new campus.
So, if you’re interested in architectural renderings, you can head on over the Cupertino City website where you can view an abundance of drawings, floor plans and various other images at your pleasure.
Let us know what you think of the design by leaving us your comments below, or tweet us @Gadget_Helpline.

